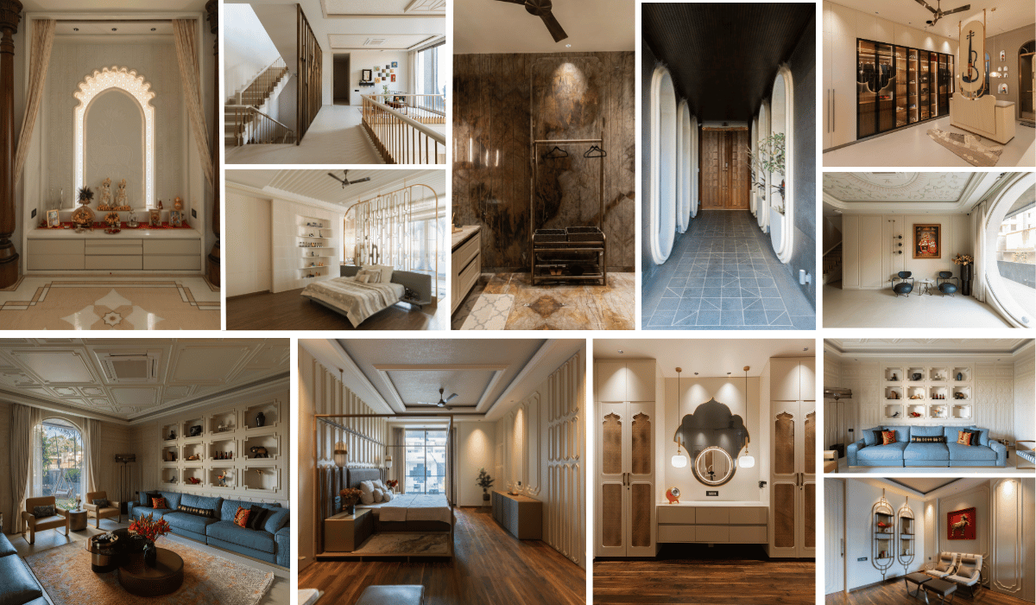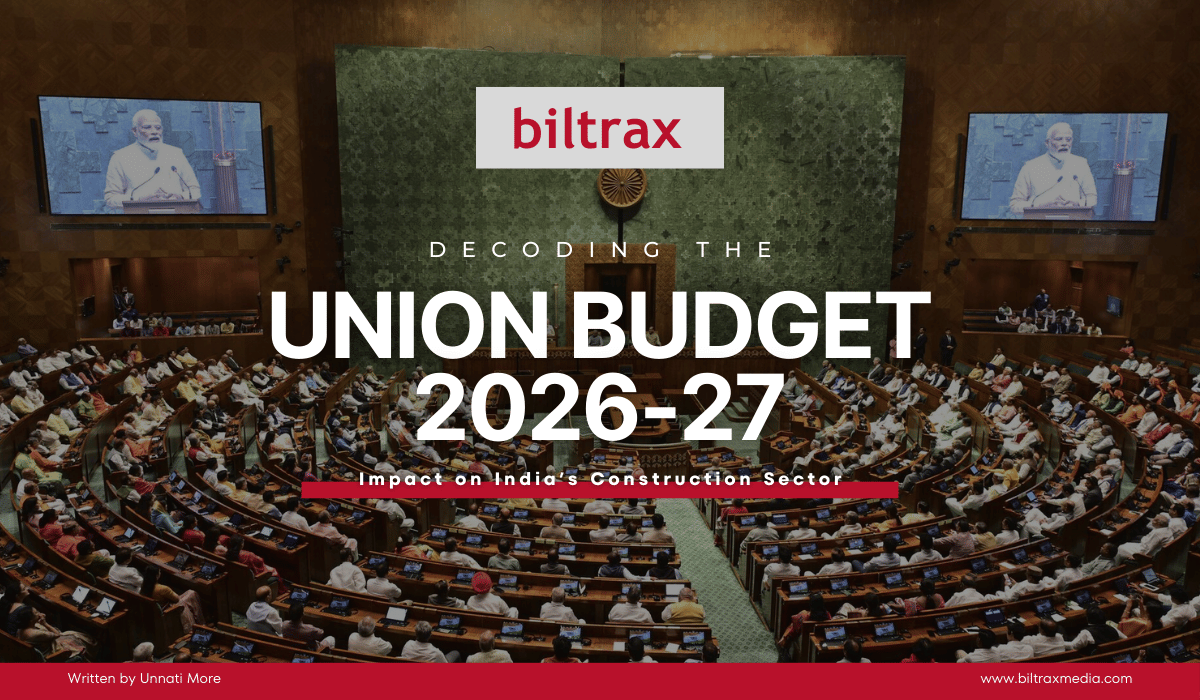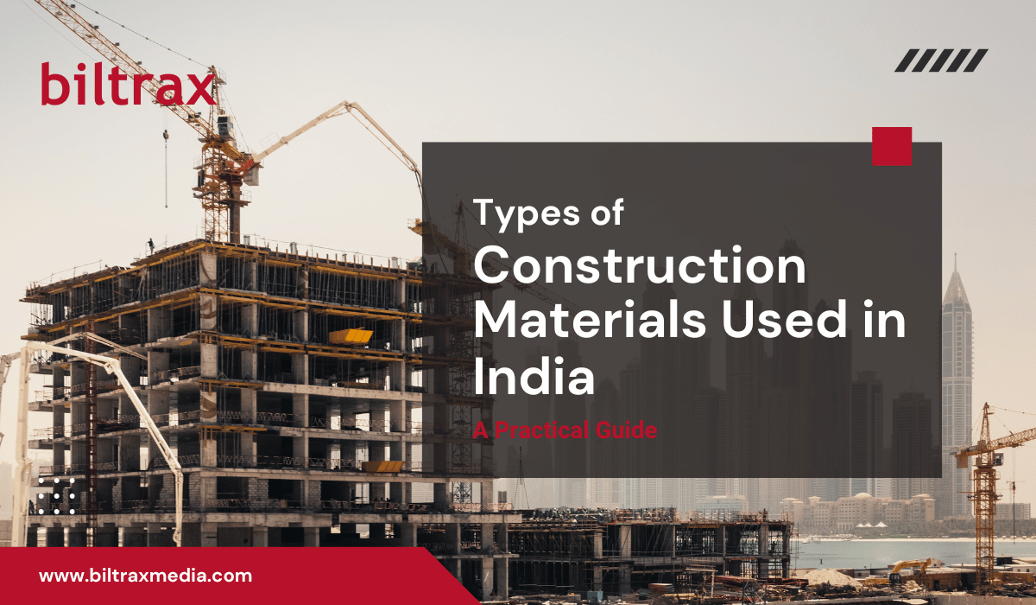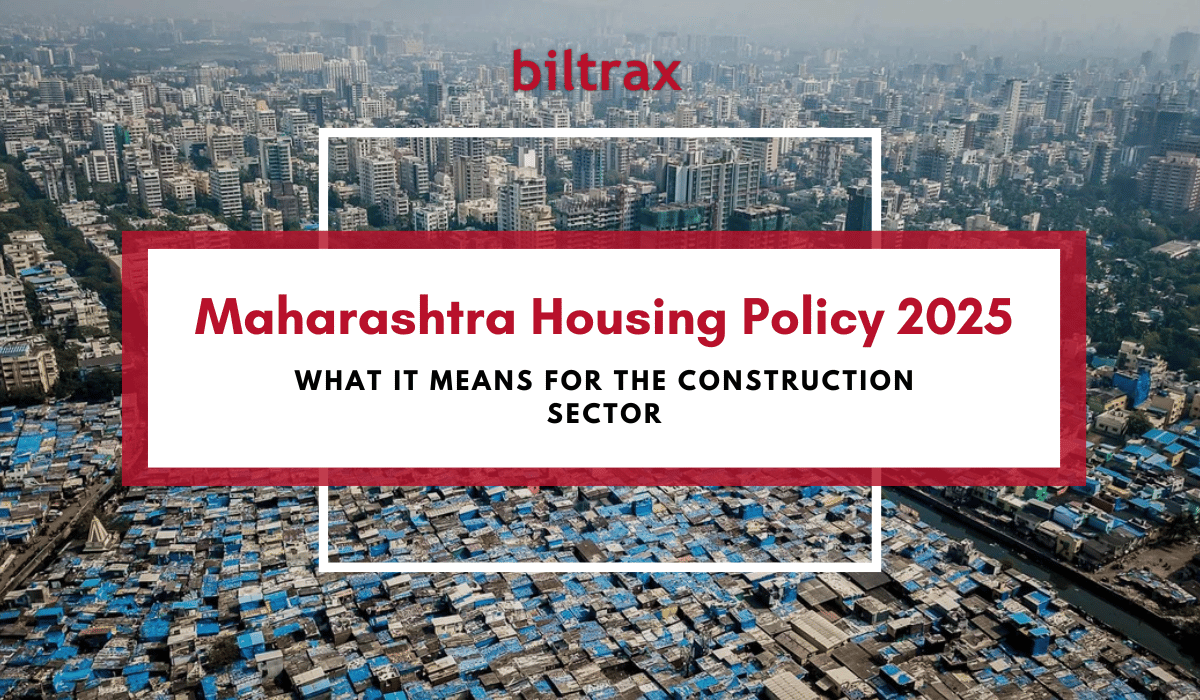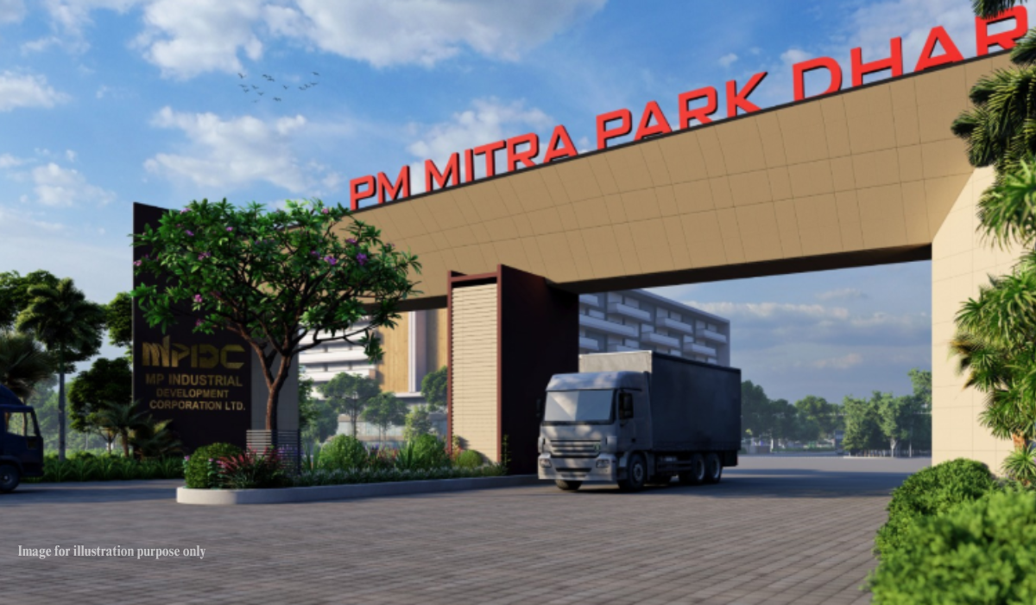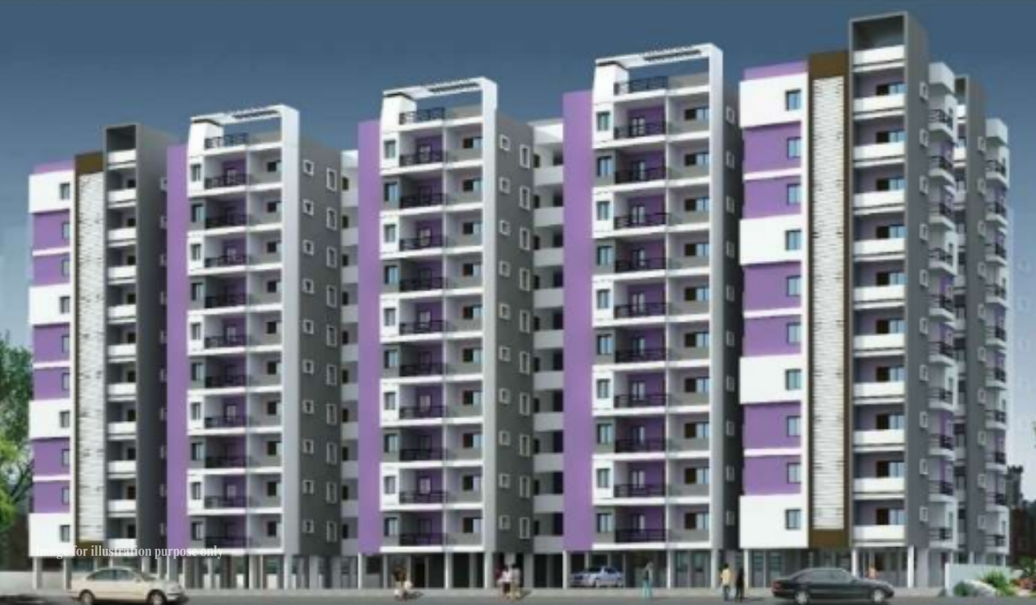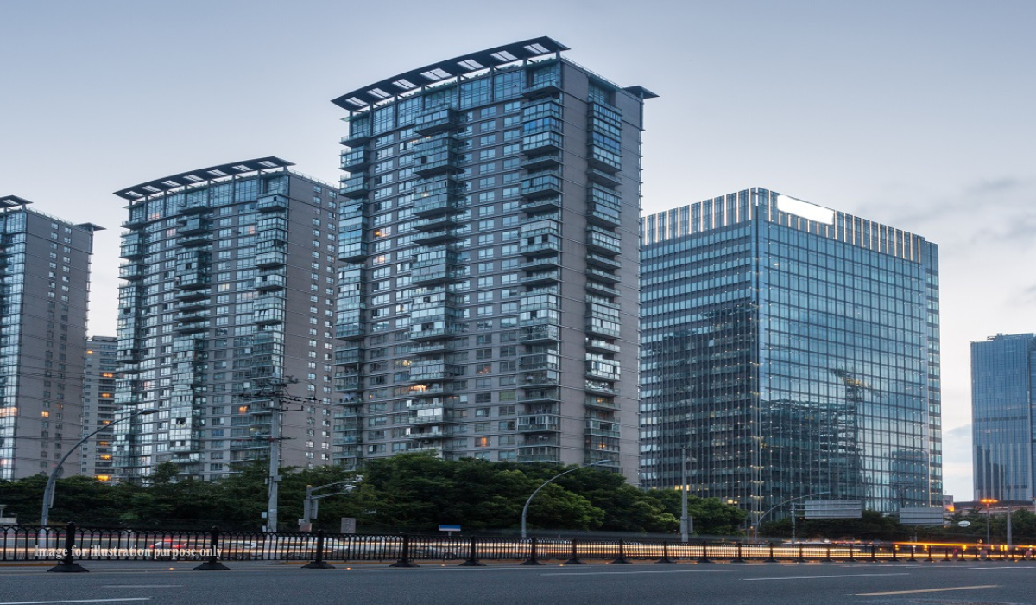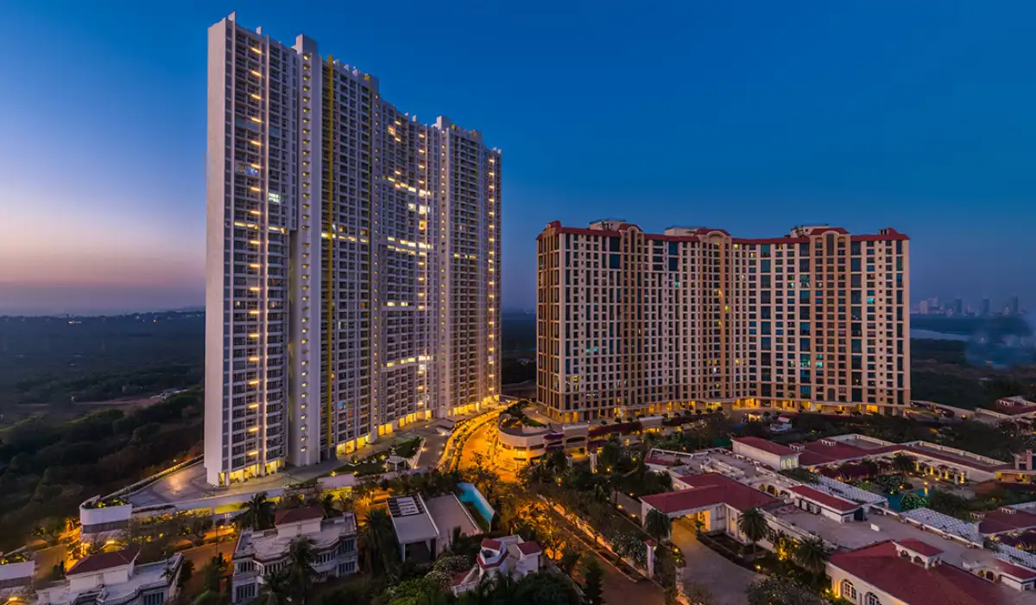What if your home could transport you to the enchanting realms of Persia, all while embracing the elegance of modern design? Following the same essence, this bungalow design emanates grace with the echoes of Persian charm. With luxury as its language, privacy as its promise, and functionality as its foundation, this home isn’t just a space; it is a soulful journey etched in design. Dubbed in the royalty of Jaipur, Casa Arco pirouettes on visual cues of curves and smooth edges on the exteriors.
A contemporary shell but with the soul of Persian and Boho style. With ornate details and modern materials, the residence is the epitome of modernly classic”, says Ar. Rajkumar Kumawat, Founder and Principal Architect at Rajkumar Architects.
Casa Arco: Design Solutions and Facade Play
Initially, the team faced a challenge with the location of the plot, where the super linear design posed a constraint, making it feel like a narrow corridor. To counter this, the design incorporates strategic zoning, varying volumes, and architectural breaks to create openness. Moreover, arches, partitions, and focal elements enhance depth, ensuring the space feels expansive rather than like a gully.
Adhering to this concept, the facade of Casa Arco is a play of geometries and volumes, with curves and textures. Smooth curves in boundary walls and windows in curved accents juxtapose the design. Furthermore, the exterior features brick cladding, beige paint, and full-body tiles for durability. Classic mouldings and cornice details enhance sophistication, while the outdoor scheme combines brick and black, offering a rich, timeless contrast.
Also Read: Infosys Campus, Nagpur, Maharashtra | Morphogenesis




Landscaping and Interior Zoning
Moving indoors, the manicured landscaping welcomes one, allowing them to sink in the lap of nature. A paved foyer with round windows on the sides leads to the entrance door—further enhancing the design. Zoned across two floors, each space is designed with unique elements. The ground floor includes a drawing room with a kitchen, adding to the functionality of the overall layout.
The first floor houses the master bedroom, and the second floor incorporates the sons’ rooms, each with a different aesthetic. Similarly, thoughtful zoning ensures privacy while maintaining a sense of openness.
Casa Arco Living Spaces: A Fusion of Heritage and Boho Influences
Following the magic of the design, the door opens to the grand living area—a space draped in a cocoon of comfort. It showcases intricate carvings and ornate motif designs on walls and ceilings, bringing a sense of heritage into the space. Also, open shelves with bespoke decor elements, each bordered with a unique rectangular motif, add authenticity.


Further, pastel blue sofas introduce a splash of colour to the otherwise neutral space, elevating the interiors. Every aspect of the room invites people to immerse in heritage while celebrating modern living. Boho elements add warmth with natural textures and handcrafted details, while Persian influences bring ornate carvings and decorative motifs. Ceilings feature cornice mouldings and decorative focal points that highlight artistry, making the space rich yet inviting. Consequently, the mix creates a luxurious yet cosy ambiance.
Spiritual and Social Zones
Transitioning to the puja area, the room emanates the essence of spirituality with the allure of pristine white marble. Two wooden columns with carvings on the capital align with the essence of Indianness. Meanwhile, natural backlighting from sunlight creates a divine, glowing effect. These innovations enrich the home’s spiritual and aesthetic appeal.
The home also features a party area with a fabric mural, making it the focal point of the space. Moreover, decorative Persian-inspired pendant lights and brass sconces enhance aesthetics, while indirect lighting in key areas adds depth and warmth to the interiors.
Also Read: This Festive Season, Cocoon Fine Rugs Presents the Elegance Collection

Bedrooms, Wardrobes, and Bathrooms
Designed with the idea of luxury and relaxation, the bedroom reflects the concept of style and calm. A canopy bed captures attention, evoking the essence of royalty merged with modern lifestyles. Detailed panelling with Indian motifs in neutral hues adorns the walls, complemented by a brass shelf on one side.
Visually zoned, the two armchairs and pouffes add a sense of recreation, allowing the users to entertain themselves. Also, metal partitions create subtle divisions while maintaining openness. Handcrafted murals add depth, while flooring with mixed wooden planks evokes warmth. Tiles for cultural accents are complemented by modern rugs.





Moving further, the walk-in wardrobes offer convenience with efficient functionality. The shutter designs include cane with glass topped with ornate motifs. Furthermore, the bathroom is adorned with marble cladding and brass accents in vanities. Warm lighting encapsulates the space, creating a cosy and serene atmosphere.
In essence, Casa Arco is a nod to heritage design with the assembly of modern lifestyles. A tribute to the region’s royal grandeur, the house masterfully strikes a balance between tradition and beauty. Consequently, it becomes a timeless residence that celebrates culture while embracing modern design.









Also Read: 2025 Home Design Trends: How Multifunctional Furniture is Redefining Modern Living

Biltrax Construction Data is tracking 36,000+ projects on their technology platform for their clients.
Get exclusive access to upcoming projects in India with actionable insights. Gain a further competitive advantage for your products in the Indian Construction Market.
Visit www.biltrax.com or email us at contact@biltrax.com to become a subscriber and generate leads.
Disclaimer: The information herein is based upon information obtained in good faith from sources believed to be reliable. All such information and opinions can be subject to change. Furthermore, the image featured in this article is for representation purposes only. It does not in any way represent the project. However, If you wish to remove or edit the article, please email editor@biltrax.com.
Discover more from Biltrax Media, A Biltrax Group venture
Subscribe to get the latest posts sent to your email.





