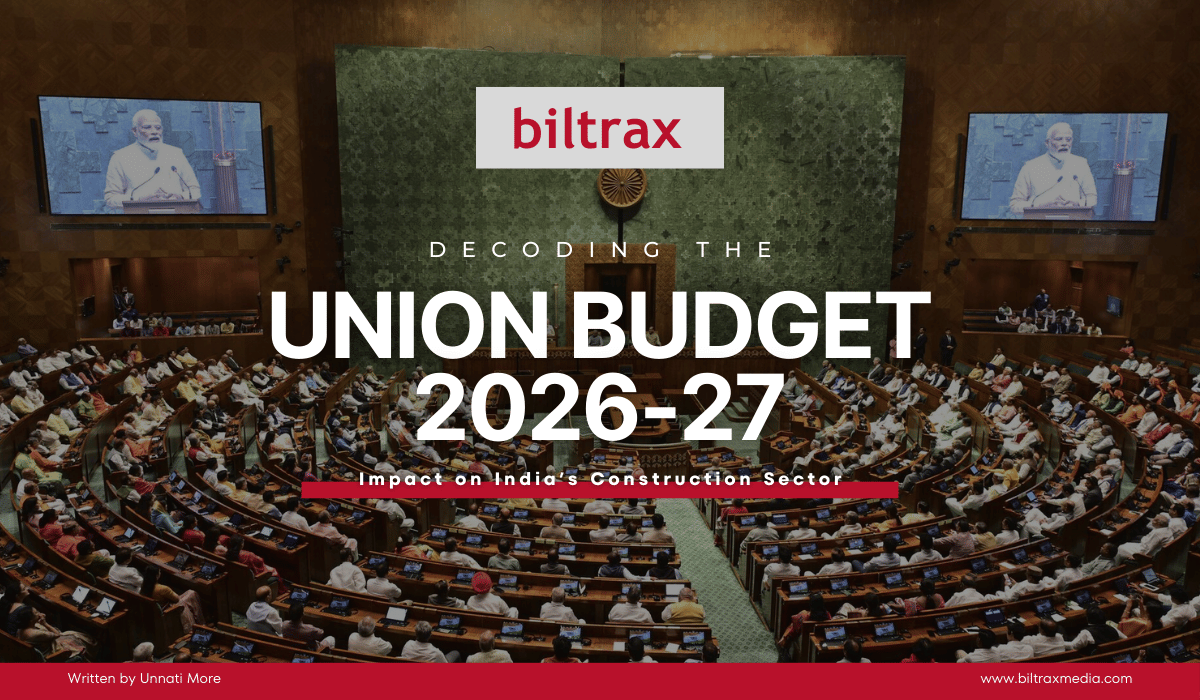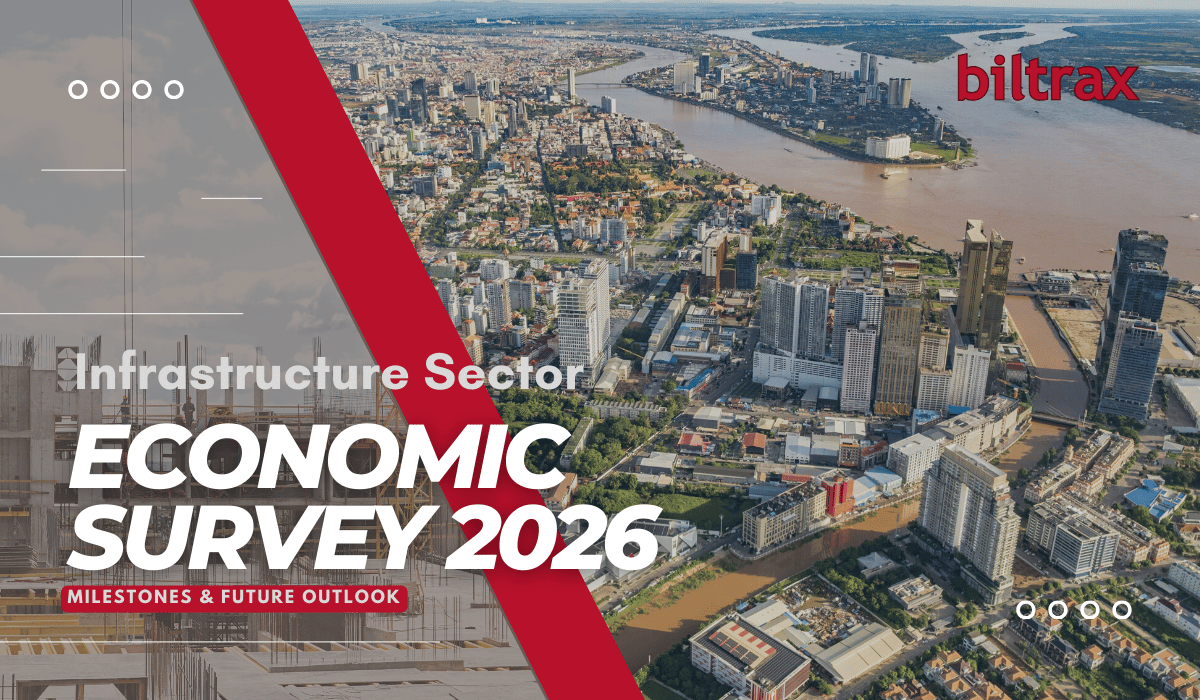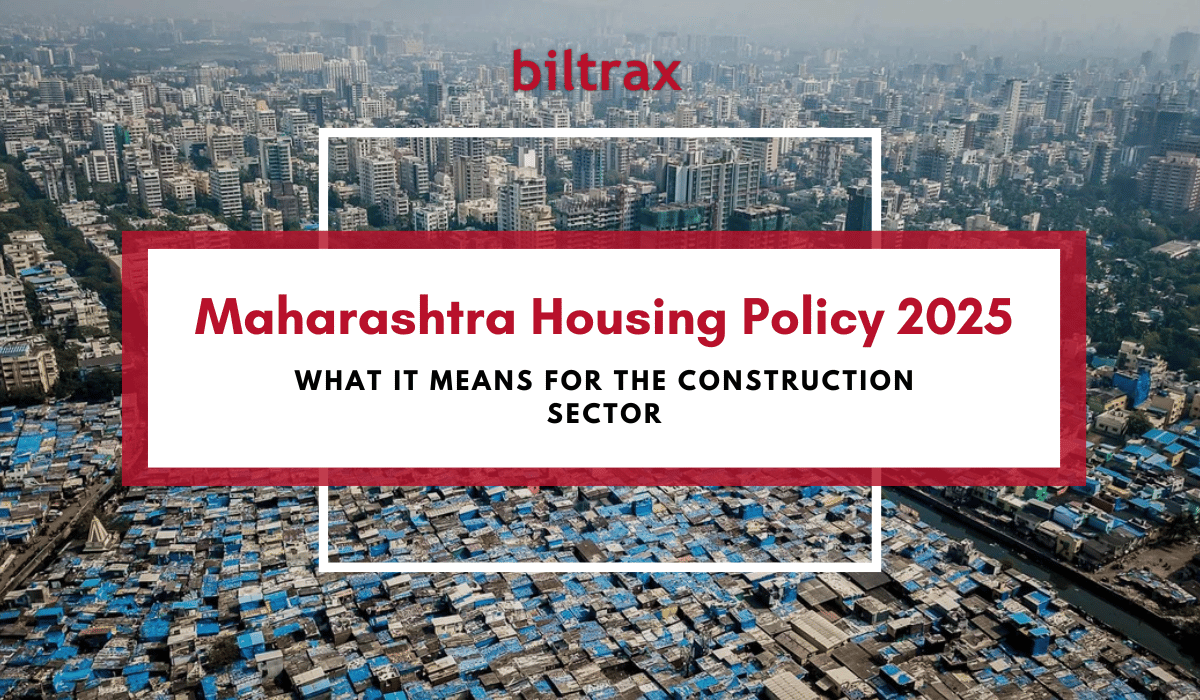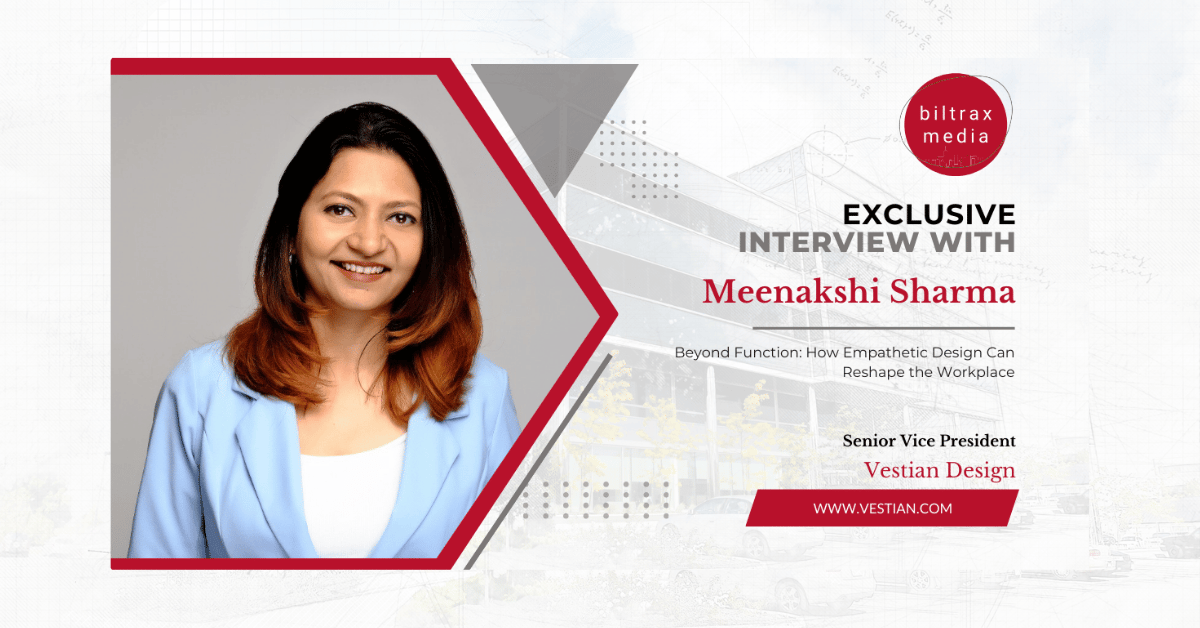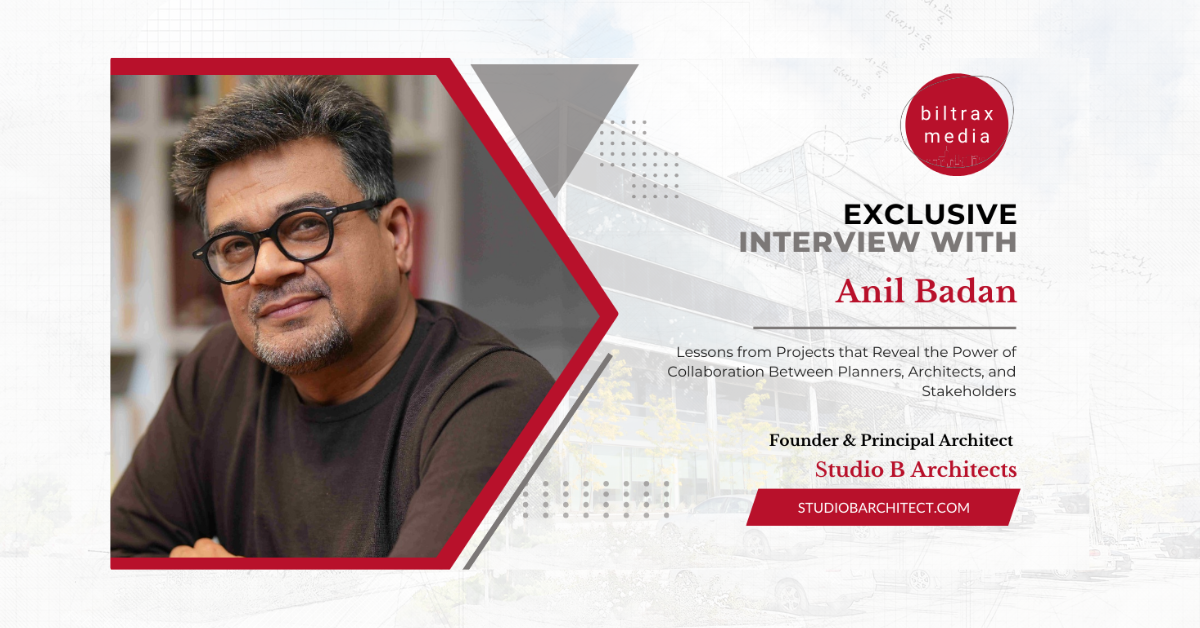In a country where everything is approached innovatively, the field of design is also embracing the idea of innovation. With various technologies and software, Independent India is fostering new concepts to redefine the skylines. Indian architects and designers now have more options than ever to establish their ideas with a sense of well-being and sustainability. What emerged has become a design philosophy rooted in cultural continuity, contextual relevance, and bold modernism. In this article, Ar. Saumya Khanna & Ar. Sudhir Ambawata, Co-founders and Principal Architects at SSDA, explores how freedom shaped Indian architecture and how a nation, rebuilding from the fragments of the past, found its voice in concrete, steel, stone, and spirit.
The Independent India began by eliminating the Gothic revival and Indo-Saracenic styles, by bringing back the vernacular designs and strategies. This was done to redefine a philosophical rethinking of space, from spaces of imperial control to spaces of civic participation. Architecture became a means of projecting the values of the Republic, secularism, inclusivity, modernity, and self-reliance. Structures were designed to echo openness, accessibility, and equality, in sharp contrast to the hierarchical and exclusive spaces of colonial administration.
Post-independence innovation was confined by a deeper architectural movement that celebrated India’s regional diversity and local vernaculars.
“Low-cost housing, local materials, and ‘ traditional techniques were re-established in construction. Brick jaali walls and passive cooling ideas were embedded into designs. Architects also began exploring how local craftsmanship could inform a contemporary idiom. For example, courtyards were incorporated into structures, fostering ventilation and paying a nod to traditional designs”,
explains Saumya.
Further, modern India opted for the idea of designing with functionality in mind.
“The buildings were presented with a deep concern for spatial clarity and human experience. Following the rules of tradition and innovation, an emphasis was given to climatic responsiveness, human scale, and cultural symbolism. For instance, a building in the western regions was designed with brise soleil, providing protection from the harsh sun, adding a climate-responsive and functional element to the design. Such innovations began to evolve in the country, highlighting the concepts laid out by various visionaries”, adds Sudhir.
Recognising the role of design in national development, post-independence policies encouraged experimentation and development on an urban scale. From housing boards to industrial townships, state commissions provided architects the platform and freedom to experiment with scale and planning. Later initiatives like JNNURM and Smart Cities Mission opened new avenues for architectural and urban innovation, which introduced new challenges related to governance and sustainability.
Today, digital design tools and BIM modeling have transformed design processes. Architects grapple with the challenges of resource depletion and urban congestion. LEED-certified buildings, net-zero campuses, and vernacular revival are driving a new green revolution in the architecture sector. Indian architecture now sits at a complex intersection of global exposure and local rootedness. From Zaha Hadid-inspired forms to mud-house revivals, architects have the freedom to draw from multiple worlds, much like the nation itself.
In essence, freedom to design has evolved the country to express creative freedom. As we look ahead, the journey continues. The question is, how do we design for inclusivity? For resilience? Heritage? innovation? The answers will shape the next chapters of Indian architecture!
These interventions don’t just enhance patient safety—they also safeguard healthcare professionals and contribute to a more resilient public health infrastructure.
Also Read:
Designing beyond aesthetics – the Science of Healing Spaces
Azzure apartments, Chennai | FOAID Designs
Trendsetters of Tomorrow: Rvvardé’s must-have furniture for elevated spaces

Biltrax Construction Data is tracking 36,000+ projects on their technology platform for their clients.
Get exclusive access to upcoming projects in India with actionable insights. Furthermore, gain a competitive advantage for your products in the Indian Construction Market.
Visit www.biltrax.com or email us at contact@biltrax.com to become a subscriber and generate leads.
Disclaimer: The information herein is based upon information obtained in good faith from sources believed to be reliable. All such information and opinions can be subject to change. Furthermore, The image featured in this article is for representation purposes only. It does not in any way represent the project. If you wish to remove or edit the article, please email editor@biltrax.com.
Discover more from Biltrax Media, A Biltrax Group venture
Subscribe to get the latest posts sent to your email.







