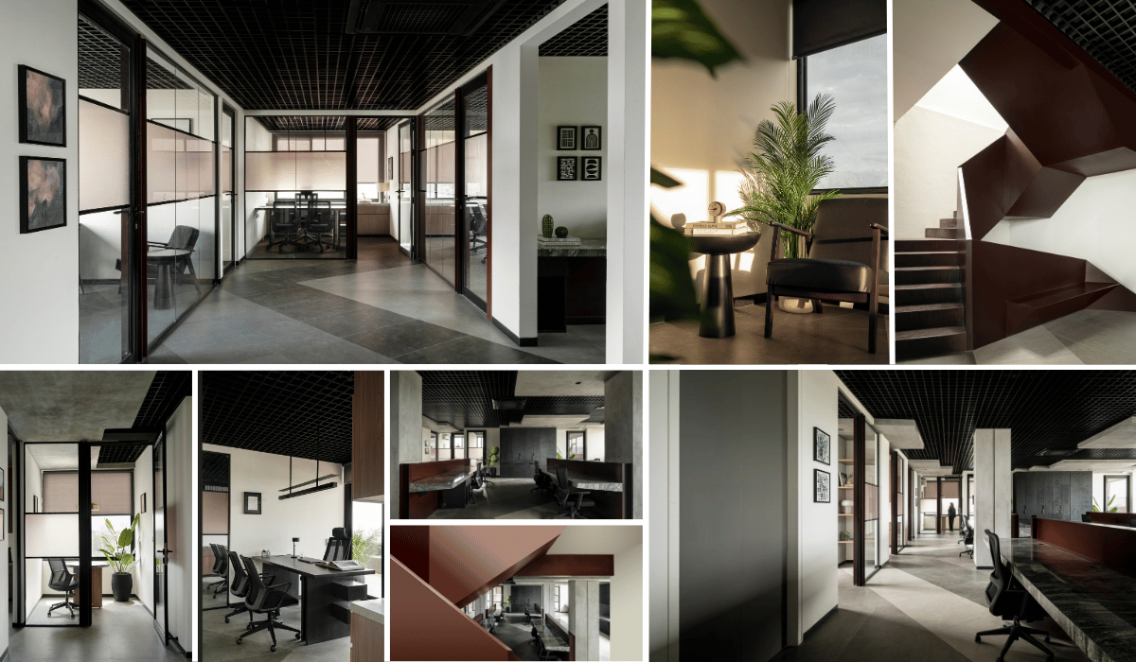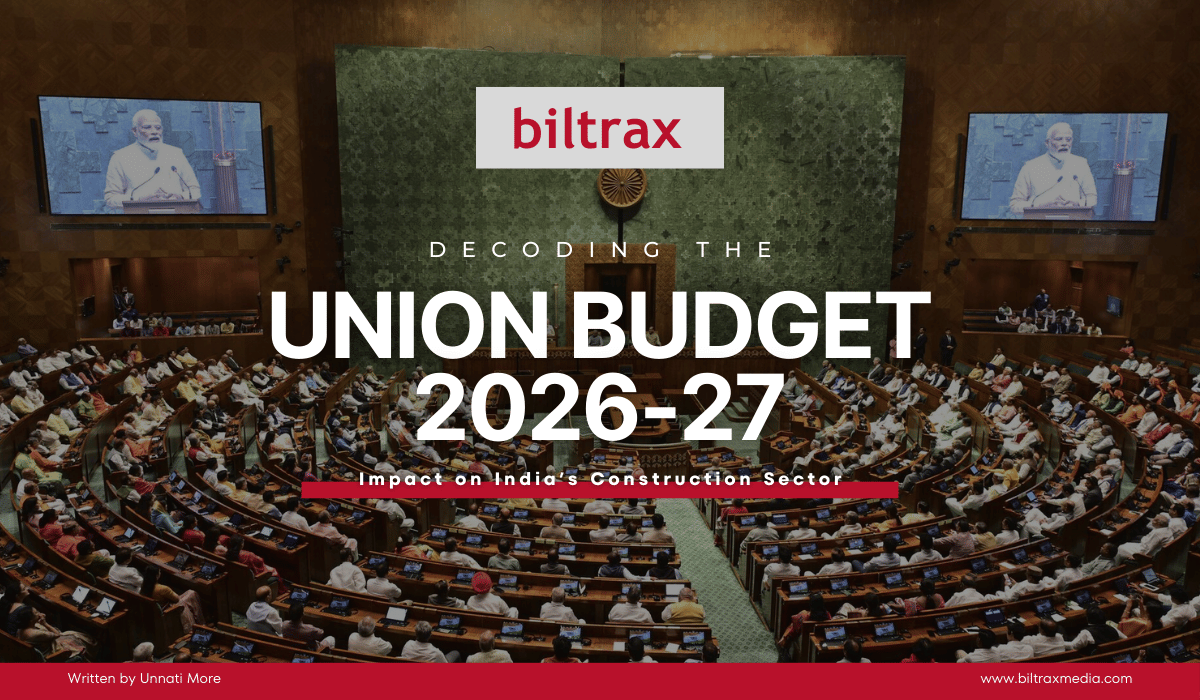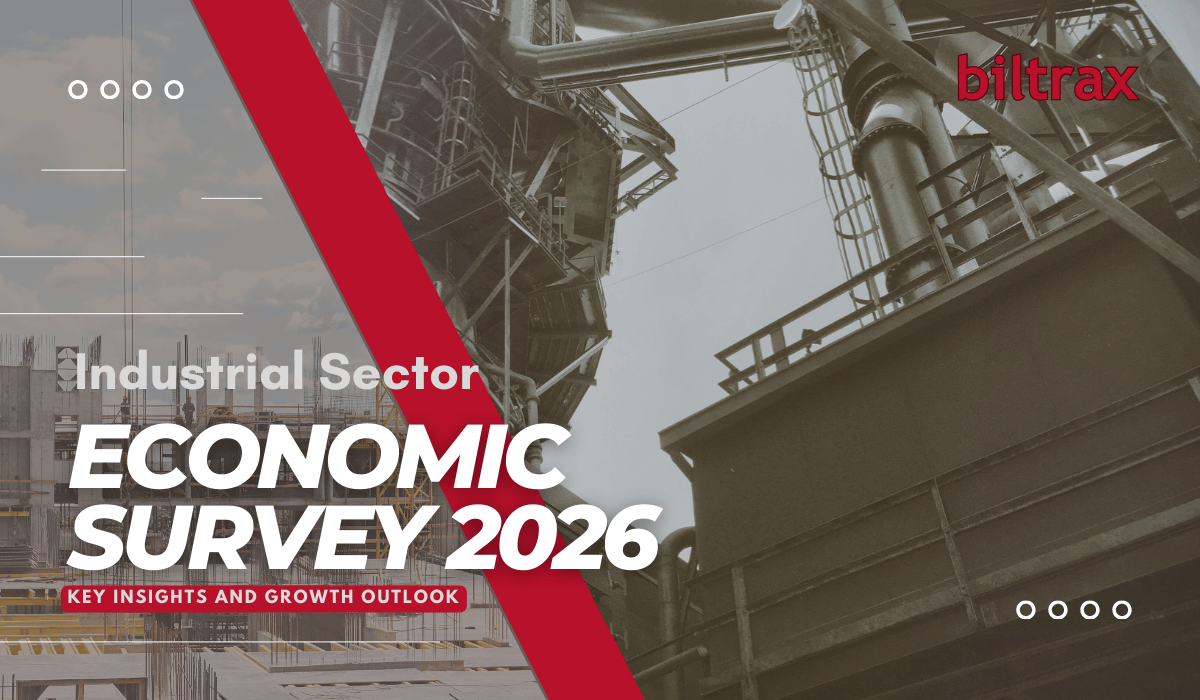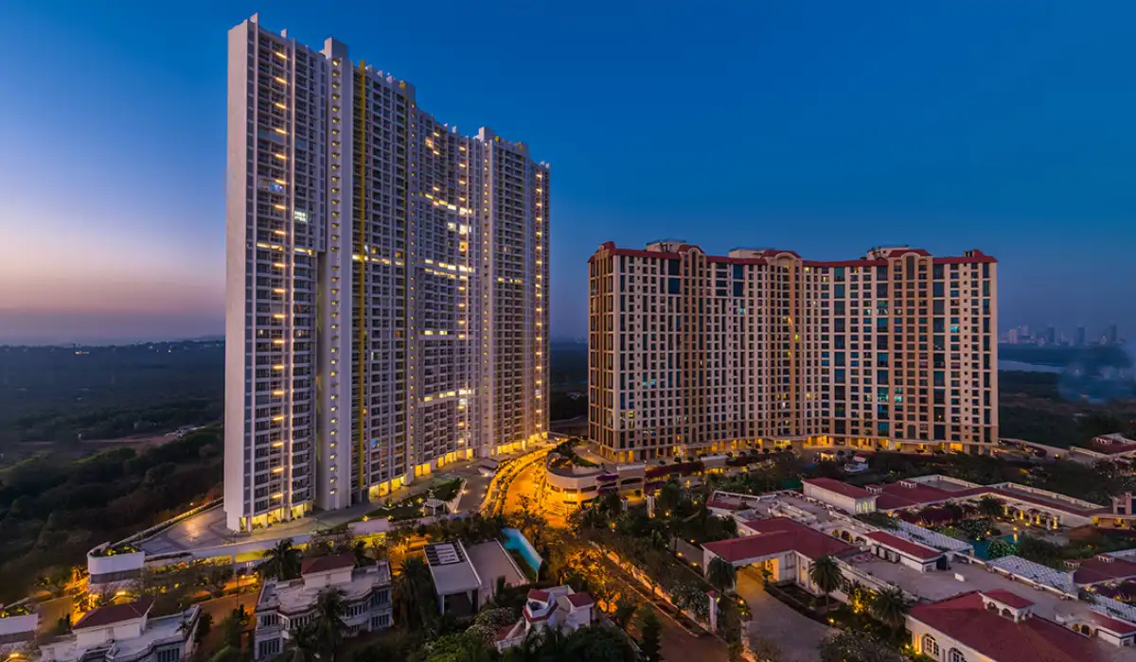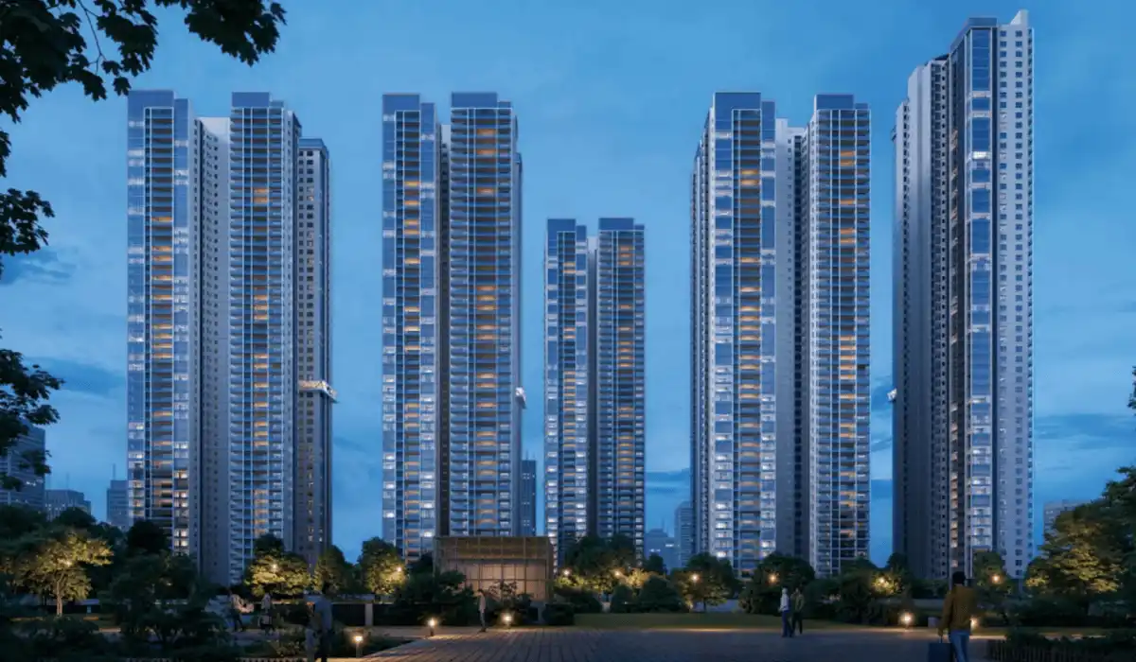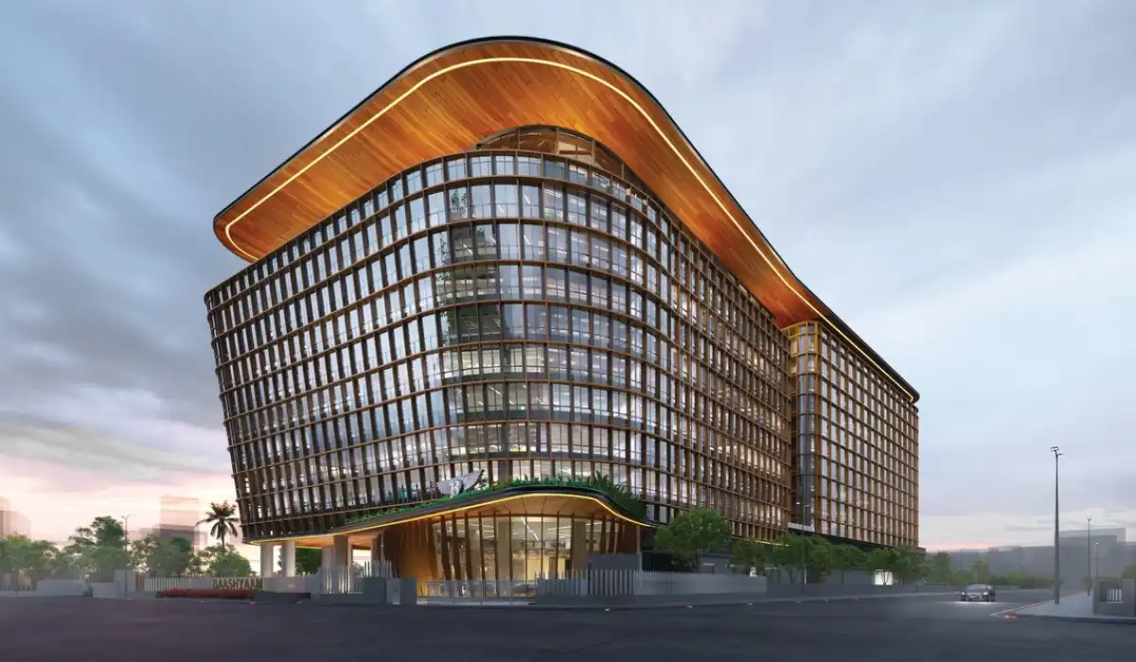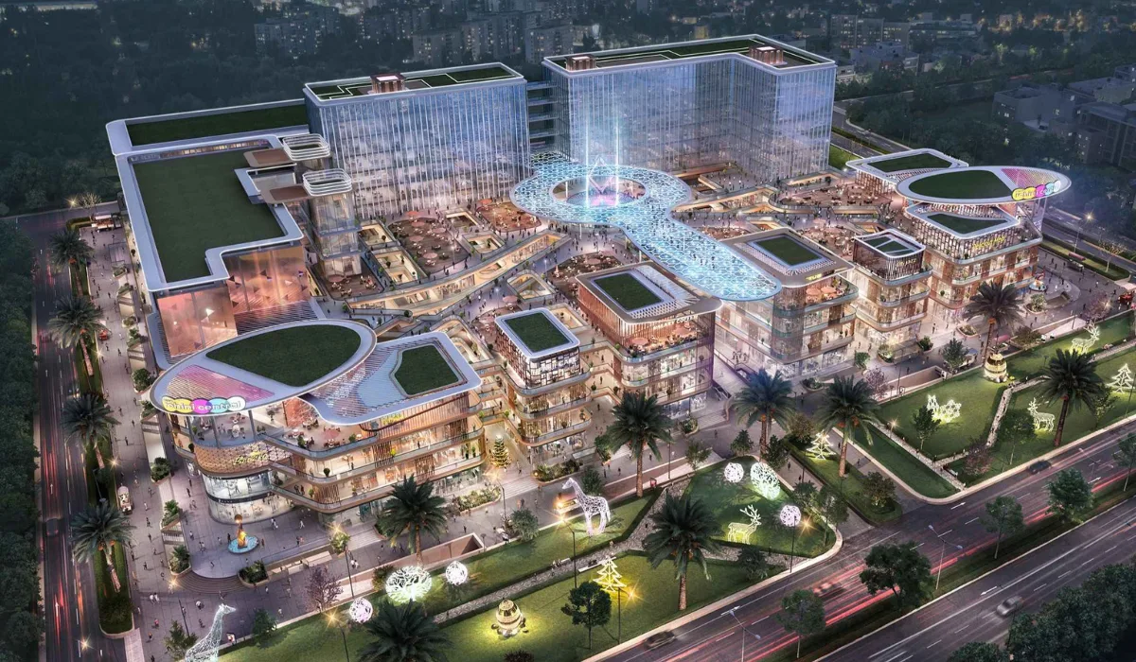Ironside is a 6,600 SqFt duplex office space designed to embody the industrial roots of a metal manufacturer. The concept reflects the raw, rugged nature of the client’s business through a cohesive blend of materials, architectural elements, and a functional yet visually striking layout. By weaving these elements together, the space balances utilitarian purpose with aesthetic depth, creating an environment that mirrors the core identity of the business.
At the heart of this design are the communal workstations, arranged around four structural columns. Each unit accommodates eight people, with four seated on either side. Crafted to highlight industrial authenticity, the workstations feature a metal I-section as their structural backbone. Marble work surfaces fan out gracefully like aeroplane wings on both sides, establishing a striking interplay between the rawness of metal and the elegance of marble. This design detail repeats across the workspace, reinforcing the industrial theme while maintaining a refined flow.
Ironside: Ground Floor Layout and Cabins
On the ground floor, cabins and meeting rooms encircle the central workstation area, forming an open layout that encourages collaboration. Positioned along the periphery, each cabin frames expansive city views and features custom-designed furniture and storage solutions. Frosted film in a patina finish, echoing the metal accents, provides privacy while adding visual depth. Metal accents extend to bespoke hanging lights, contributing a raw, metallic edge to the cabins. Storage follows a functional approach inspired by kitchen counters, with upper and lower units flanking a central countertop. The dado doubles as a versatile display and utility zone, housing personal items or essentials like coffee machines and printers. Even the concealed air conditioning, hidden behind a sleek metal grill, integrates seamlessly, supporting both functionality and the minimalist aesthetic of the walls.
Also Read: Casa Arco, Jaipur| Rajkumar Architects




Industrial materials extend beyond furniture into the very architectural elements. Structural columns and ceiling capitals are celebrated as design features, anchoring the space in its industrial roots. Corten steel accents, with their warm, weathered patina, pair with cement-finished walls for an unrefined texture. In contrast, a sleek black grid ceiling conceals services while adding modern sophistication. Together, these elements achieve balance—rugged yet elegant, raw yet refined.
Flooring That Adds Depth
The flooring enhances the interior without overpowering it. Four shades of grey tiles, laid in angular lines, introduce subtle gradation and movement. This creates quiet drama, complementing rather than competing with the bolder design elements.
At the centre of Ironside stands the sculptural metal staircase—a bold architectural statement. Lit by a triangular skylight above, the staircase casts dynamic shadows along its sharp, industrial lines. Its folds extend into a built-in bench, merging art with practicality. This sculptural centrepiece connects both levels, embodying the raw elegance of industrial design while shaping a seamless spatial flow.


The upper level in Ironside shifts the tone, softening the raw industrial expression with spaces for rest and rejuvenation. Leadership cabins maintain privacy without detaching from the collaborative energy below. The terrace café offers a tranquil retreat overlooking Bangalore’s skyline. With a linear layout, bench seating, and a metal pergola, the café balances openness and structure. Sandstone flooring and lush greenery infuse warmth and nature, while minimalist black furnishings tie it back to the industrial aesthetic. The contrast between the verdant outdoors and the rugged interiors creates a dynamic balance. This further proves that even within an industrial workspace, there is space for comfort, relaxation, and human connection.








Also Read: 2025 Home Design Trends: How Multifunctional Furniture is Redefining Modern Living

Biltrax Construction Data is tracking 36,000+ projects on their technology platform for their clients.
Get exclusive access to upcoming projects in India with actionable insights. Gain a further competitive advantage for your products in the Indian Construction Market.
Visit www.biltrax.com or email us at contact@biltrax.com to become a subscriber and generate leads.
Disclaimer: The information herein is based upon information obtained in good faith from sources believed to be reliable. All such information and opinions can be subject to change. Furthermore, the image featured in this article is for representation purposes only. It does not in any way represent the project. However, If you wish to remove or edit the article, please email editor@biltrax.com.
Discover more from Biltrax Media, A Biltrax Group venture
Subscribe to get the latest posts sent to your email.





