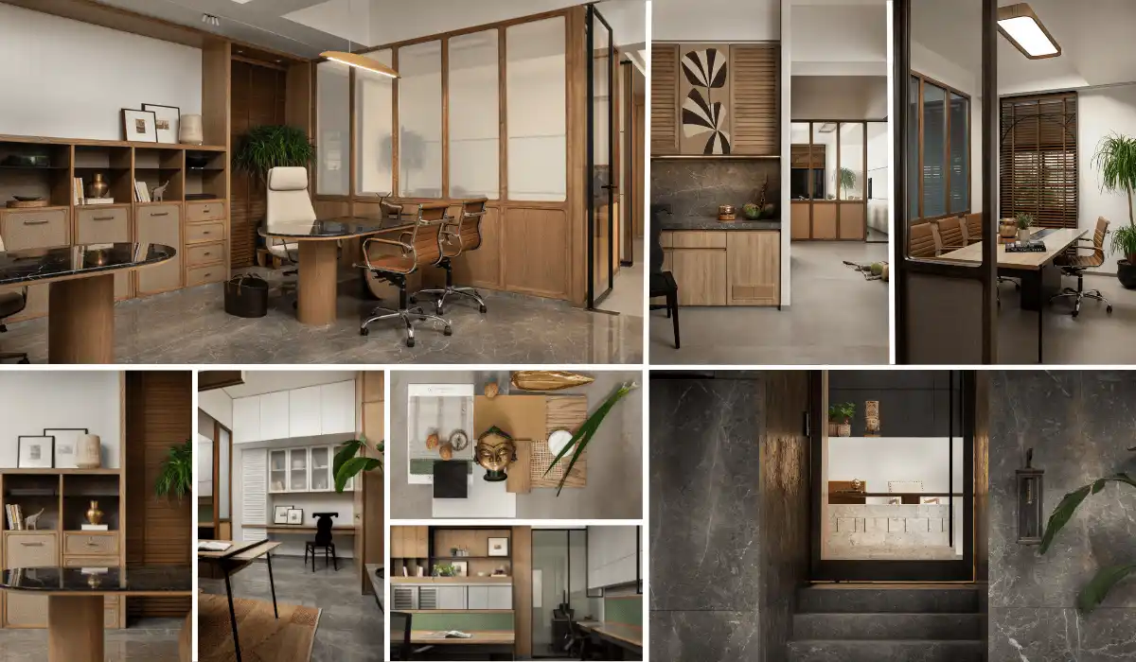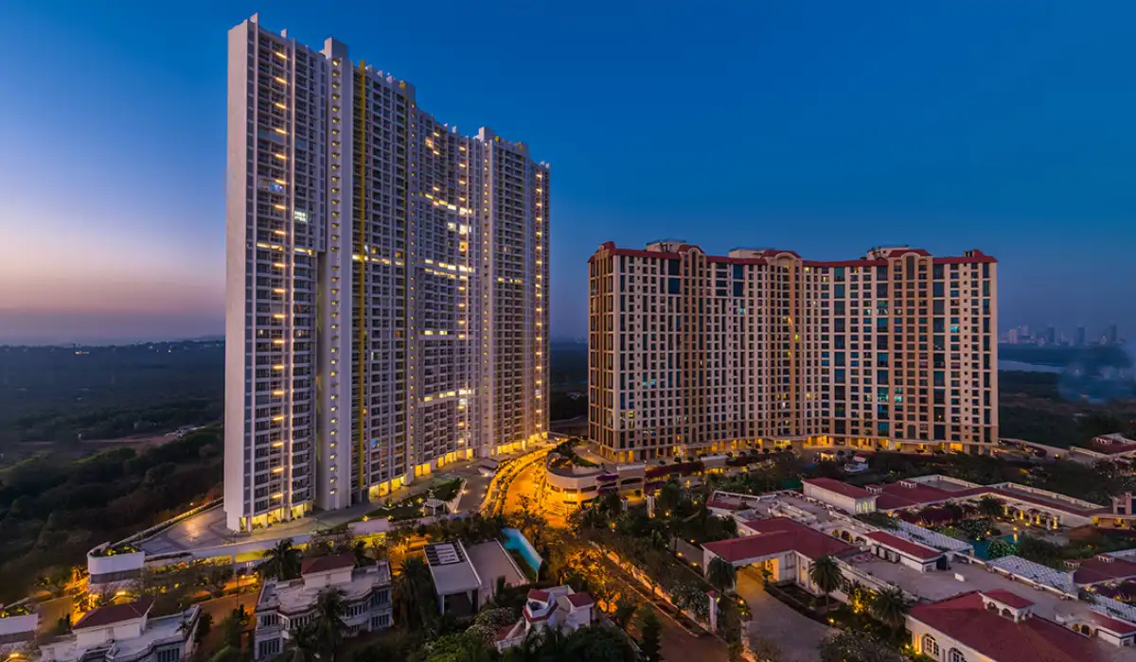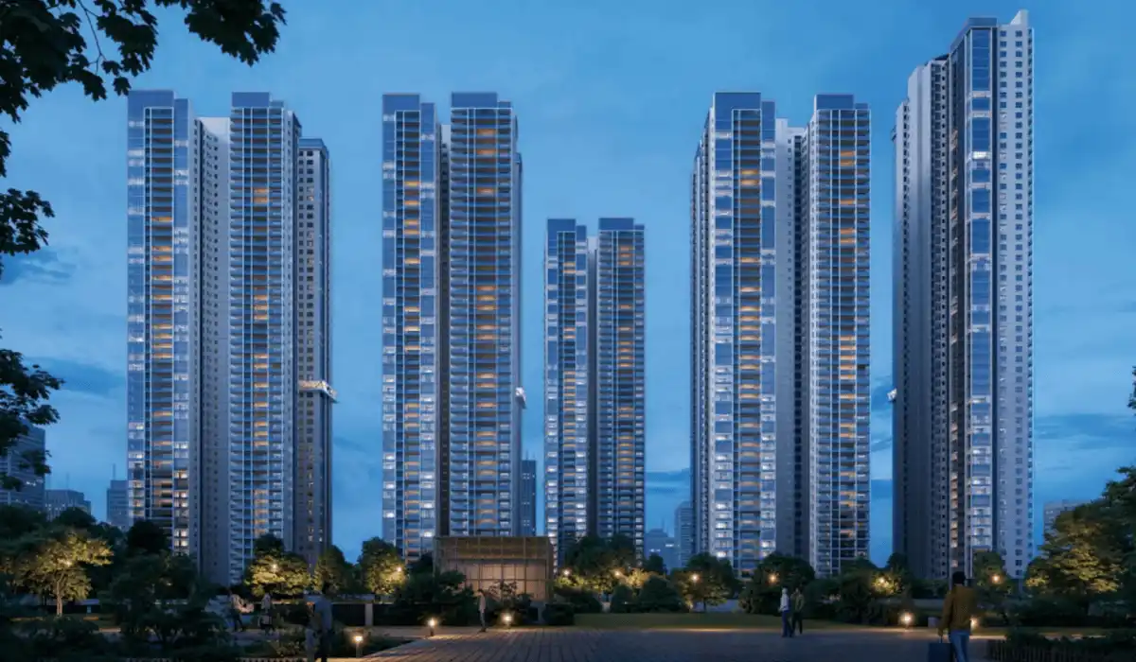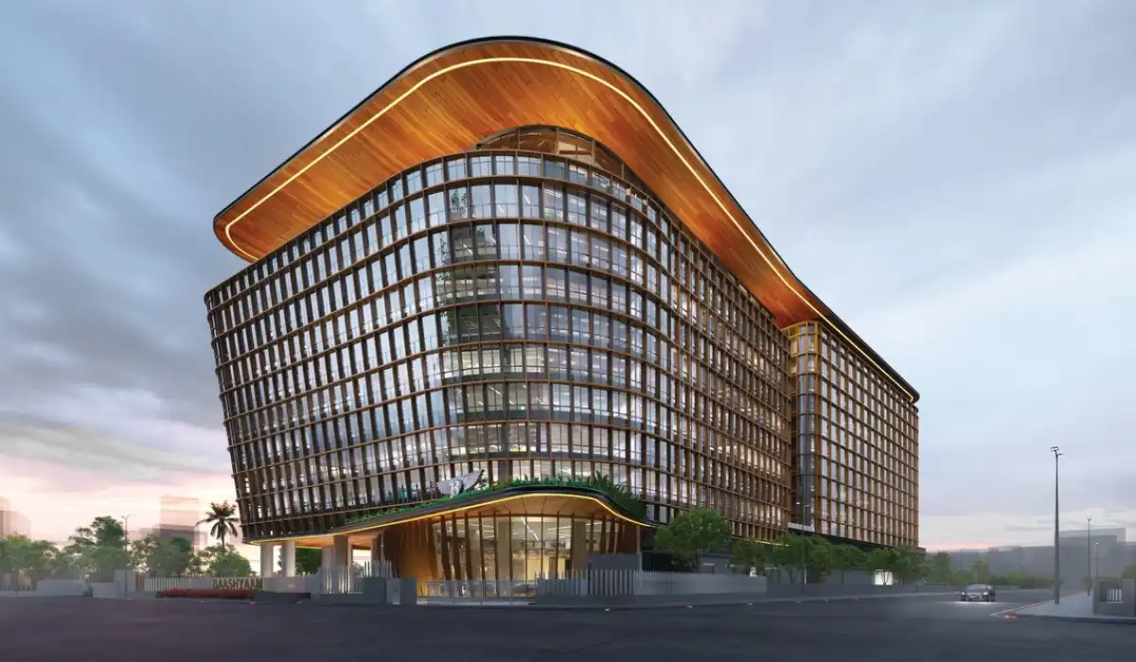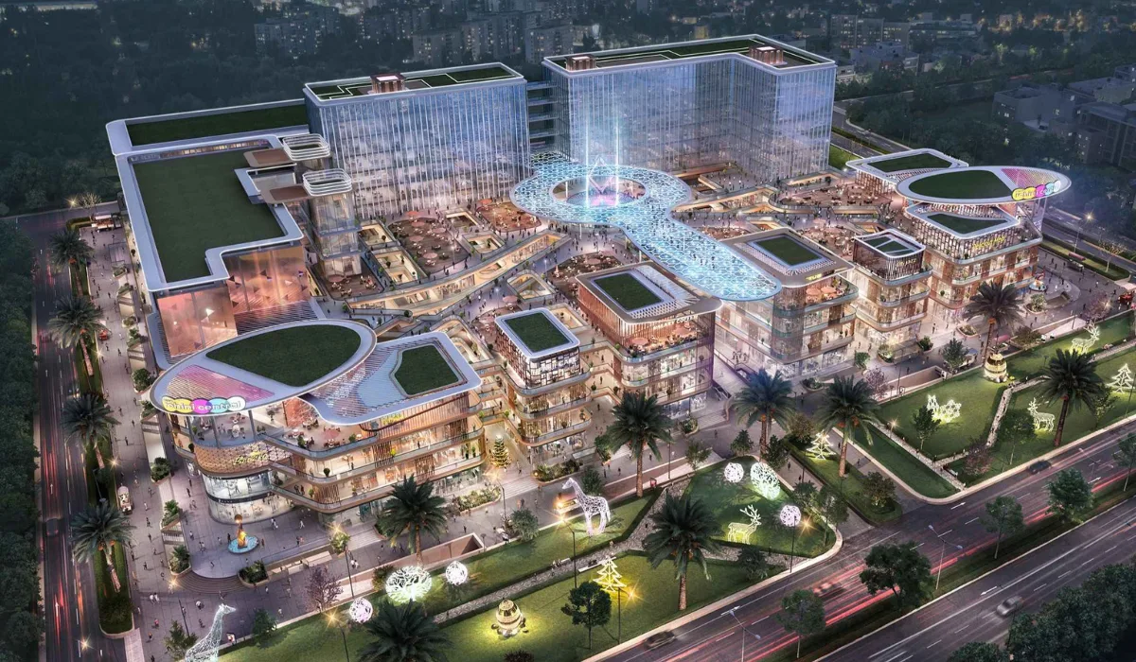Merchant 13: Reviving Ethnic Charm with Modern Minimalism in Mumbai’s Industrial Core
Tucked within an industrial pocket of Worli, Mumbai, Merchant 13 is a workspace that artfully reimagines tradition through a modern lens. Designed by Studio Jane Designs, this 1,400 SqFt office seamlessly integrates Indian ethnic aesthetics with minimalism. The spatial plan addresses site constraints while maintaining clarity and purpose—housing a reception, director cabins, staff areas, washrooms, and a common zone.
Rooted in a shared passion for Indian design, Merchant 13 embodies the perfect blend of form and function. From material palettes to layout flow, every detail has been thoughtfully considered to create a modern-day tribute to India’s rich design heritage.
Overcoming Structural Challenges at Merchant 13

The project site combined two older commercial units, bringing with it a fair share of design challenges. Low, narrow windows restricted both light and air circulation, while rigid beams and immovable plumbing lines tested the design team’s ingenuity. Instead of resisting the old structure, Merchant 13 embraced it.
Overhead beams were incorporated into the ceiling concept, transforming them into architectural highlights. This adaptive approach not only preserved the building’s integrity but enhanced the overall character of the office.
Spatial Flow and Functional Design
Upon entry, a marble-clad reception sets the tone for the space—warm yet modern. A bespoke Satvario marble console adds visual interest without overpowering the area. The reception serves as a central node, connecting to various work zones.
To the right lies a shared director cabin with an attached washroom, located adjacent to a smart glass-encased conference room that transforms from transparent to private in seconds. On the other side, a secondary cabin with its own entrance doubles as a fire exit. The main staff area is laid out in linear fashion, optimising the narrow layout for seamless circulation.

Ethnic Elegance Meets Modern Minimalism at Merchant 13
One of Merchant 13’s standout features is its thoughtful material palette. The interiors blend earthy Indian textures with modern silhouettes—grey, beige, brown, and white create a calming base, while cane, linen, veneer, marble, and rubblestone add richness.
To address the narrow window design, Studio Jane Designs created larger window frames and added louvred blinds in key zones, enhancing both aesthetics and airflow. The fusion of traditional Indian patterns with clean-lined elements creates an ambiance that is rooted yet current.


Tailored Solutions for Compact Spaces
Space efficiency was critical. The team custom-designed every element—from director desks and staff workstations to hidden cabinets and storage niches. Washroom doors are seamlessly integrated into walls, allowing for uninterrupted visual flow.
In terms of lighting, the project features a hybrid system of suspended and recessed fixtures with removable acrylic panels. This further offers easy maintenance without compromising style. Each decision contributed to the fluid, understated elegance of the space.

Material Strategy at Merchant 13: From Floor to Ceiling
Flooring helped differentiate areas within the compact footprint. While the main circulation zones use seamless flooring to promote flow, cabins feature polished marble to elevate the experience. Walnut veneer cabinetry, flex stone wall cladding, and wooden panelling bring warmth and continuity to the interior narrative.
These choices not only highlight the quality of craftsmanship but also reflect the client’s desire for a timeless, cohesive workplace.

Merchant 13 is more than an office; it’s a statement of how traditional design values can be preserved within modern work environments. It balances old-world charm with new-age function, responding to the challenges of adaptive reuse with grace and innovation.
From handcrafted details to spatial clarity, Merchant 13 stands as a tribute to India’s rich design legacy—reimagined for today’s professional needs.


Also Read:
2025 Home Design Trends: How Multifunctional Furniture is Redefining Modern Living
House of Linear Lines, Indore | SPAN Architects
Enchanted Collection turns Ordinary Spaces into Masterpieces
Project Details:
| Name of Project | Merchant 13 |
| Location | Worli, Mumbai |
| Total Built-up Area | 1,400 SqFt |
| Typology | Commercial Office |
| Start Date | Feb 2023 |
| Completion Date | November 2023 |
| Name of Client | Bhagwati Steel Corporation |
| Design Firm | Studio Jane Designs |
| Design Team | Principal Designer: Neha Garg Team: Parth Shah, Bhavik Shah, Sohini Ganguly, Shruti Poojary |
Studio Jane Designs
Instagram: www.instagram.com/studiojanedesigns

Biltrax Construction Data is tracking 35,000+ projects on their technology platform for their clients.
Get exclusive access to upcoming projects in India with actionable insights. Gain a further competitive advantage for your products in the Indian Construction Market.
Visit www.biltrax.com or email us at contact@biltrax.com to become a subscriber and generate leads.
Disclaimer: The information herein is based upon information obtained in good faith from sources believed to be reliable. All such information and opinions can be subject to change. Furthermore, the image featured in this article is for representation purposes only. It does not in any way represent the project. However, If you wish to remove or edit the article, please email editor@biltrax.com.
Discover more from Biltrax Media, A Biltrax Group venture
Subscribe to get the latest posts sent to your email.





